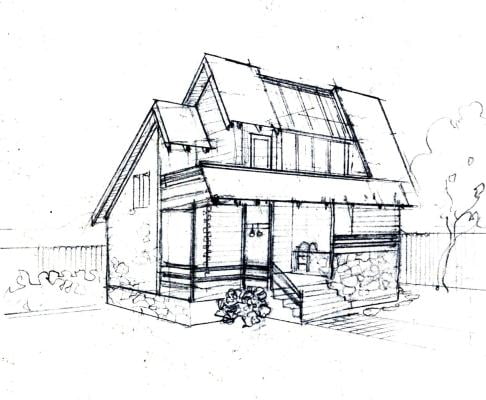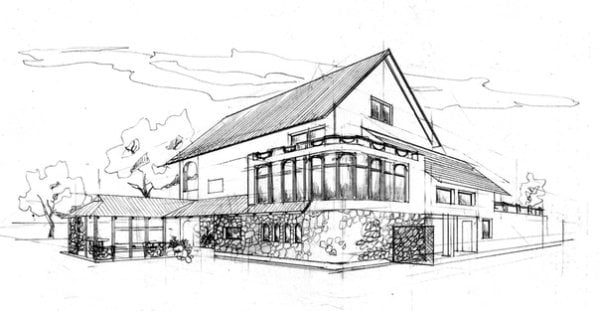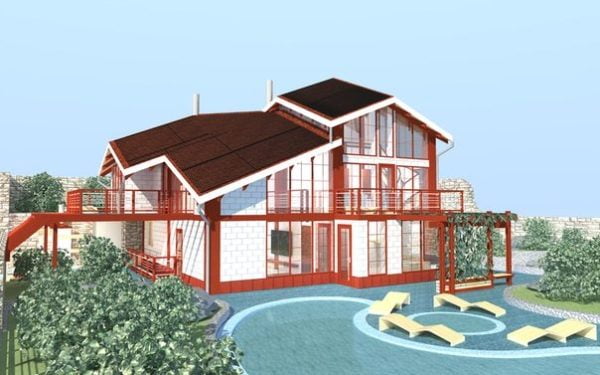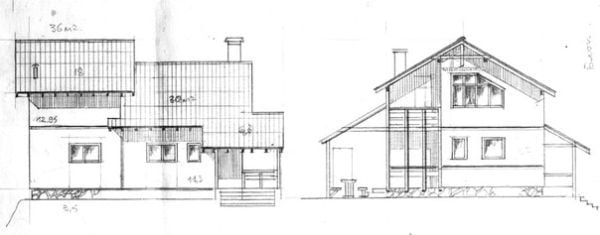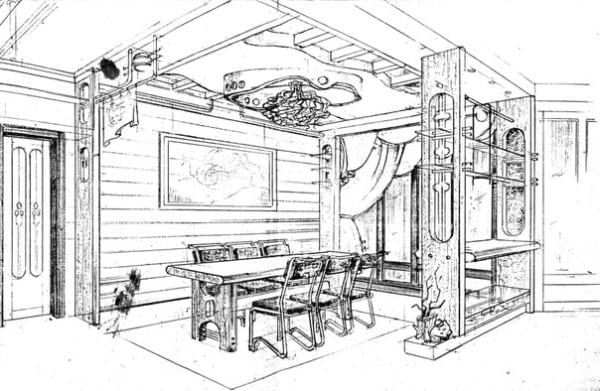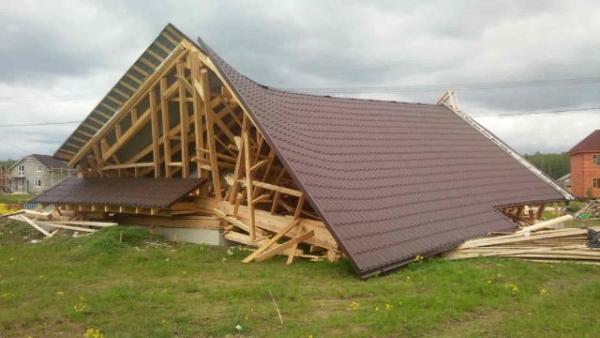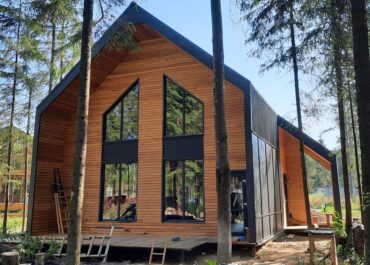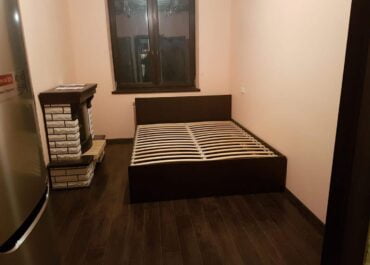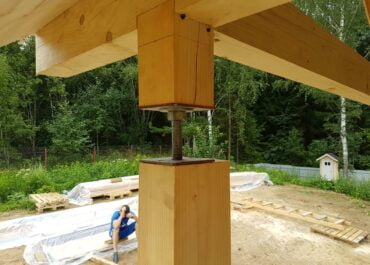Conceptual landscape designing is the first and compulsory development cycle of design documentation in our company. In other words, conceptual landscape designing is the breadboard model of Your house or other construction performed as breadboard model and 3D computer models as a first approximation.
At development of brief sketch part of the project (other definition is conceptual landscape design) To the customer design work of building object without accurate calculations and detailed division of inside construction object space is granted. The task of this phase is to agree between Customer and executor overall view of future construction and division of inside space. Below a some examples of exterrier brief sketches of houses and constructions are presented:
We will consider more closely, why conceptual landscape designing is necessary both to Customer and the project documentation development contractor:
Integration of imagination and reality.
ФConceptual landscape designing is a beautiful rating of to what extent interact well among themselves Customer’s imagination, his spatial thinking and ability to formulate clearly its ideas and wishes. If conceptual landscape design shown to Customer, coincides that was represented to him in imagination — it will be indicator of the fact that cooperation will be maximally productive and effective.
But rather often opposite situation arises. Customers far from always can formulate clearly all wishes on development of planned building object. Happens as well such that from the standpoint of engineering designs, ergonomics and common sense the designer comes across wishes which are technically unrealised or entirely contradict one another.
Based on stated it is possible to draw conclusion that the first conceptual landscape designing task is transformation of Customer’s representations of erected building object to structured data stream in which logic will be traced and really will not be constructional, engineering and other contradictions.
Correct tie-in of construction project to the locality.
Pursuant to initial data, at stage conceptual landscape designing is created sketch and 3D the model of particular construction object. Of course, conceptual landscape design will give no way to consider all fine details of the exterrier and interior of construction, but such purpose is not pursued in this instance.
Fundamental task of conceptual landscape designing is the statement of global parameters and specifications erected structure, in order to exclude all errors in the main primary calculations. We will explain — for example if at foundation priming to make even a not very big skew or incorrectly calculate strength — from ready house can will collapse roof coating or even all structure can be come apart completely. For example here so:
That is why conceptual landscape designing extremely is necessary, as exactly this development cycle of design documentation is the foundation of all design works. It «put» construction project to particular district, enables to turn its by various parties sunward, to choose the most correct place on the section, to modify heights etc.
In such a manner, the second task which is solved by conceptual landscape designing — global agreement and reduction to uniform construction location denominator on the section, its situation regarding cardinal directions and engineering services.
Expansion of inside space, lay-out optimisation.
Conceptual landscape designh and for inside space of building object is no less important. The draft 3D model enables not only to consider construction outside, but also to see an inside interior, to understand to what extent it is reasonable and primary representation of the arrangement of rooms, ceilings height, amount and size of windows is justified etc.
And reasonable it can be not always. And not always coincides with physical sizes of the box of erected construction. That is, «constructor» from antechamber, drawing room, kitchens, bathroom, corridors (etc.) not so simply to combine together in strictly limited space. Moreover exactly so, as it was represented Customer, with supplying of good sound insulation, light exposure and so forth.
Here just one simple example: The customer is not a bit obliged to know that sound insulation can be not only constructional, but also planning. And we to know it are obliged — and of course we know. Therefore we can change lay-out so that good sound insulation between two rooms was supplied not at the expense of thick consequently, more expensive interroom walls, but at the expense of arrangement between them of auxiliary premise which does not need sound insulation at all. For example — dressing room, which shares two rooms and can have exit to each of them. Such simple replanning solves diversity of tasks simultaneously:
— supplies a excellent planning sound-deadening;
— optimises space and does dressing room use more convenient at the expense of access to it from two rooms at once;
— allows to win an additional space at the expense of erection of more thin interroom walls;
— allows to save on wall materials — and in some cases it can be quite essential economy.
Economy must be economical.
Here and one more probably is main for Customer task that is solved by conceptual landscape designing — economy of capital investments at owing to optimisation of the structural arrangement and indoor premises, as well as elimination of maximum number of discrepancies which can seriously tighten the construction hereinafter.
Conceptual landscape design assists and allows to understand, whether it is worth to do foundation at a house section maximally remote of general transmission lines, water-supply and other, whether three-meter ceilings are necessary on top storey or in the base, what amount and what size windows in under construction object should be, as properly to arrange rooms, in order to save on materials etc. And «tick» opposite to each of listed points will allow You to save additional money — for example, for acquisition of peculiar movables to Your future residence.
Failure from conceptual landscape designing in attempt to save on predesign works — is boomerang which will arrive necessarily back. It will hit of Your purse far more serious than You can assume. Remember that the most correct economy is a reasonable expenditure of money for receipt of long-term material benefit, instead of failure from important works so that then to pay three times as much for errors correction or in general for new project.


