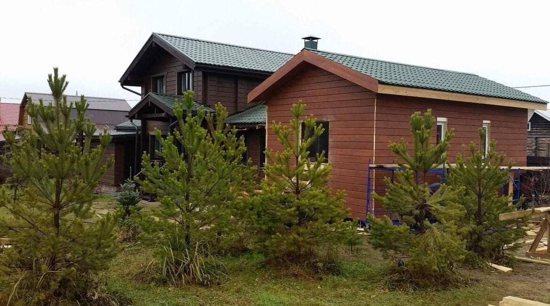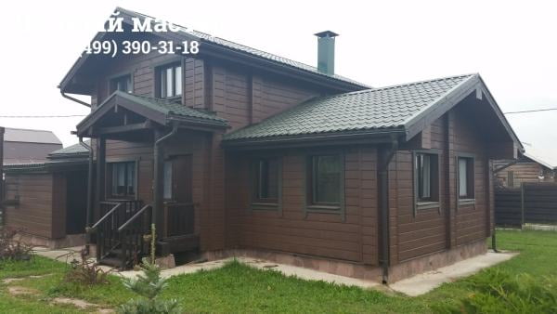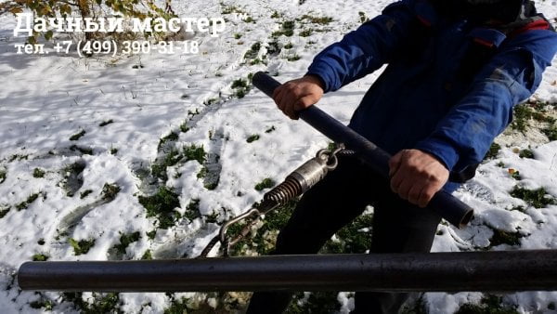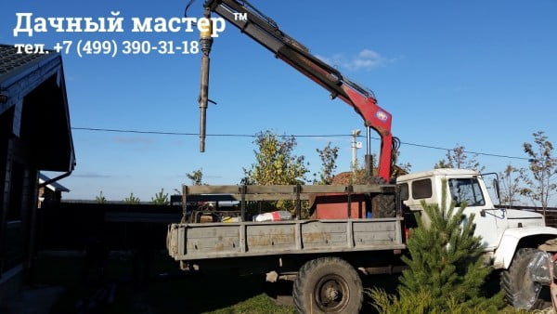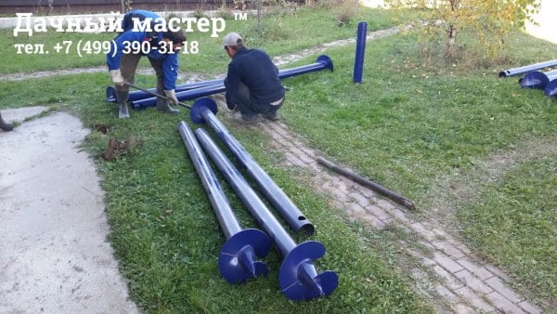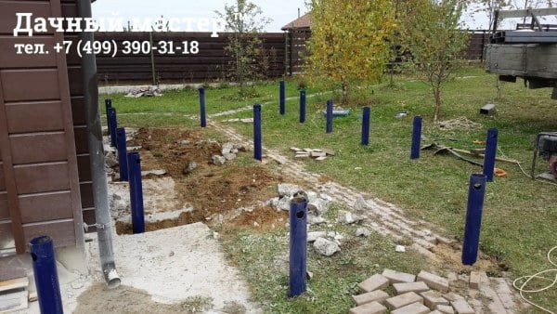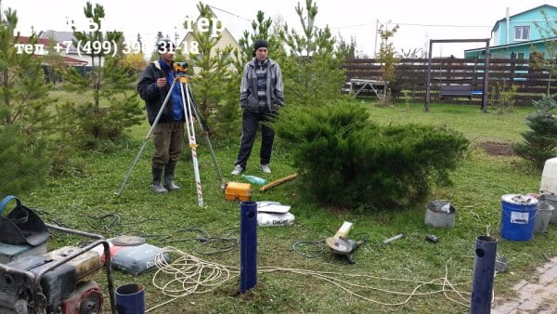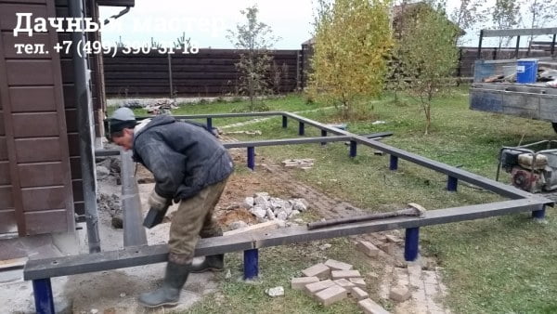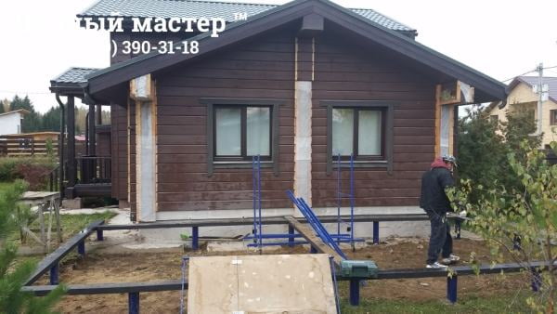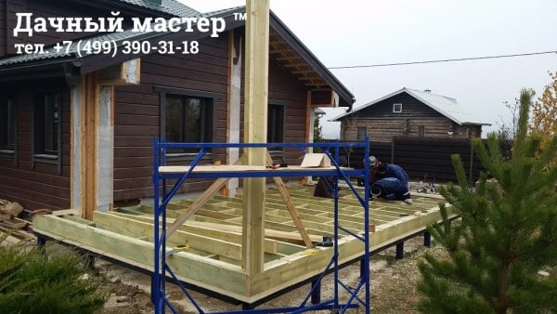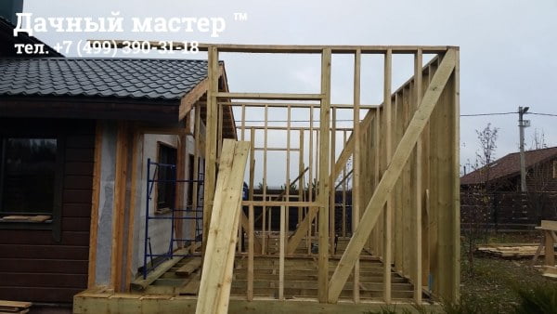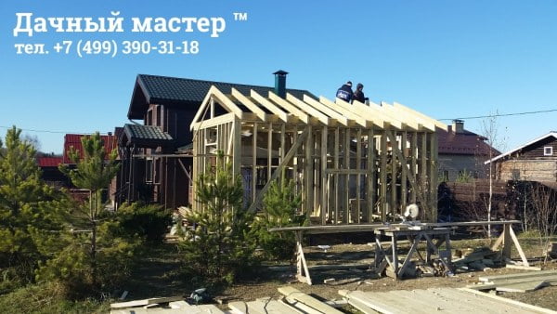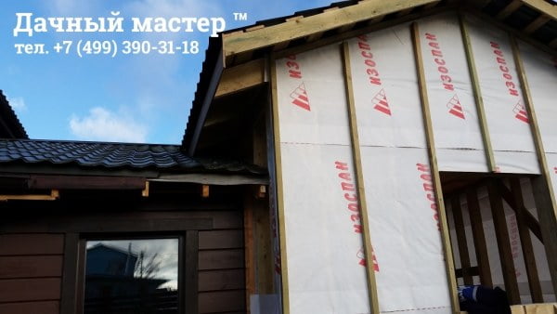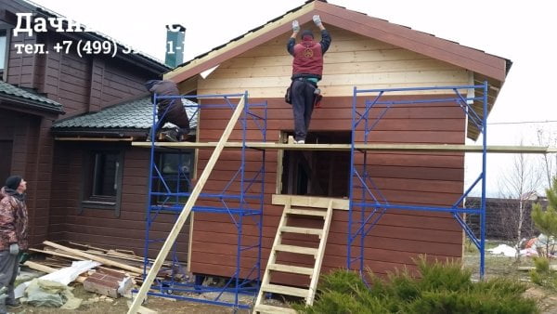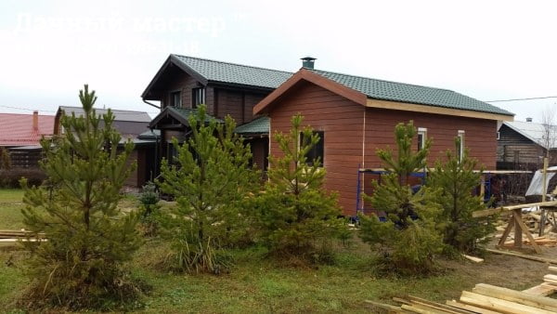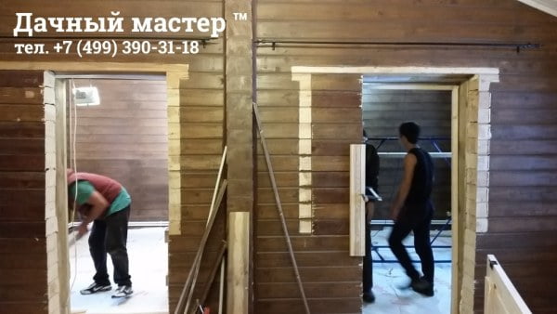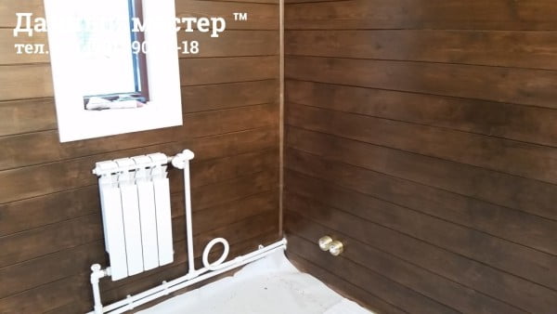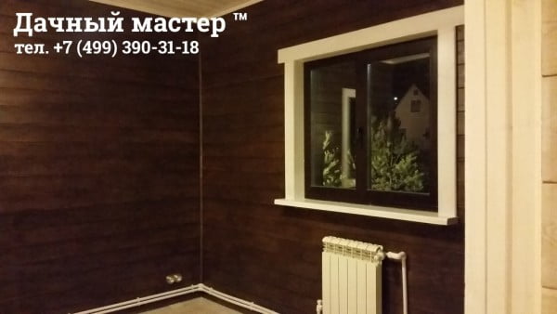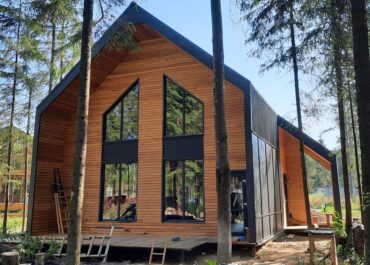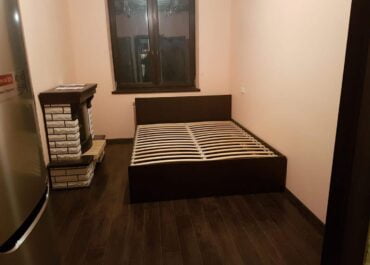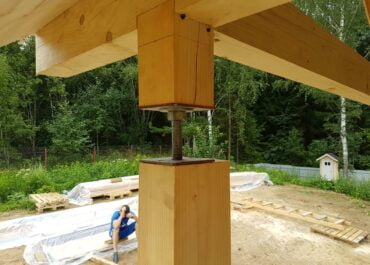In given photoreport we will tell of work made by us on construction of wood additional building frame to the house from profiled crossbeam.
Task in hand: to perform works on construction of wood additional building frame to the house from profiled crossbeam «on a turnkey basis», including constructive proposals, external and inside finishing, as well as engineering systems (heating and electrician).
Progress of work: On Customer’s concept, the additional building to the house should be a rectangular structure divided to two separate residential rooms attached to the side of a building intended for increase of residential house space.
For the decision of given task, primarily, our company design documentation subsequently approved by Customer was developed. All further works on erection of additional building frame to the house were executed on the grounds of developed design documentation. So, primarily we acquaint You with construction object:
Up to right end wall and it was planned to attach two residential rooms. Taking into account cold season, total disassembling of the construction of end wall and rearrangement of windows, development of overlaps, warmings of walls, roof development were performed after construction of the additional building frame, i.e. after the additional building was in maximum building readiness. Given decision was necessary so that to exclude defrost of main house.
So, before construction, together with our partners in construction of pile foundations, analysis of bearing ability of ground was performed and minimum size of screw piles embedment is determined (the foundation of the additional building, in consultation with Customer, was pile-supported). After performance of given work we commenced development of pile field:
After development of pile field the pile heads were cut off up to necessary level and scalded by the U-profile being binding-supporting structure erected additional building frame to the house:
Following step on erection of additional building frame to the house became analysis of external casing of end wall of house for supplying of tie-in of new structure to existing, following which construction of wood additional building frame was performed. Naturally, all material was previously processed by antiseptic compositions exceptive the fungus formation:
Upon completion of works on erection of wood additional building frame to the house, was equipped external wind insulation of walls, inside vapour seal, as well as weatherization of walls of additional building frame:
Weatherization of walls is performed of combined method, namely: outside of framed partition the layer of the heater from mineral cotton is stacked, and inside, to width of frame beams, weatherization is performed by cellulose wool. In such a manner, total thickness of the wall composition turned out 200 mm. Simultaneously with walls warming cladding of additional building frame to the house, development of the roof and overlaps was executed. Warming of overlaps is performed with the aid of heater «Penopleks», thickness 100 mm in two layers:
Upon completion of all outside works it is time of interior work including finishing of walls, ceiling, floor, as well as installation of engineering systems — heating and electrical power supply came. We here will note two moments: the first — existing windows were rearranged to end walls of additional building frame. Instead of rearranged windows were completed aperture of doors (see were equipped photo). All electrification in the additional building to the house was performed in «retro» style — it as well can be looked up on the photo below:
For more visualisation of result of performed works on interior work of additional building frame to the house from profiled crossbeam we quote small video clip:
In more detail with progress of work it is possible become acquainted in our photogallery. Total performance time of works on construction of wood additional building frame «on a turnkey basis» to the house from profiled crossbeam in Klinskiy district of Moscow Region accounted for 30 days.

