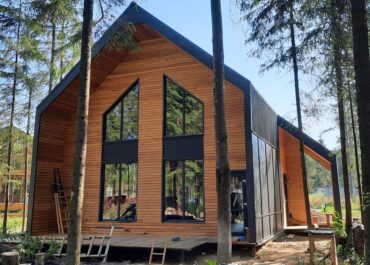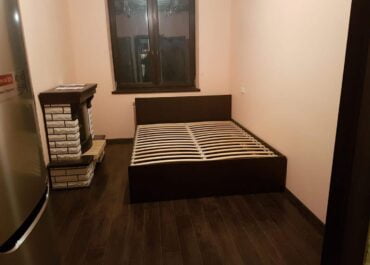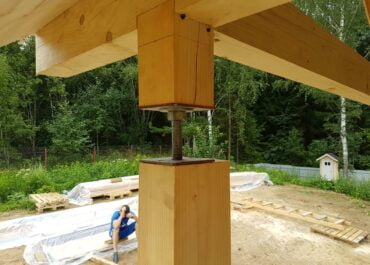Here we really approached to consideration of the main and final development cycle a design documentation of construction, repair, reconstruction of country house — to detail design. On completion of this phase Customer receives the set of design documentation on which actually will be built suburban house.
Stage-by-stage approach, purpose and objectives of detail design.
The main purpose of detail design is definition of the house economy, calculation of economically effective project and economy of Customer’s money. At equal economical indicators at once of a few theoretical variants of erection of residential house the tasks of detail design at the option of optimum constructive solution are defined by following factors:
— by the comfort level of residing in each of possible constructions;
— by features of the construction material market in particular geographical zone;
— by account of geographical features of building territory, by the availability of the section for execution of necessary cycle of civil and erection works, by the physical opportunity of delivery to building site of necessary materials and special equipments
— for example, in mountain and in other difficult-to-reach areas;
— by technical and professional opportunities of construction and erection company.
The design dossier developing in the process of detail design contains following main sections:
— architectural and construction;
— reinforced concrete structures; — water supply and sewerage;
— heat and ventilation;
— electrical power supply and illumination;
— automatics and fire warning;
— gas-thermalsupply and boiler-room;
— telephone system, television, computer fitting-out.
We will consider given sections of the design dossie developing in the process of detail design, somewhat more closely.
Architectural and construction paragraph
Specified section is developed by the architect on the grounds of materials received at the stages of conceptual landscape and outline design. At development of the section the main structure knots — both type and individual are counted. At the same time is taken into account plenty of aspects — socials, economicals, functionals, engineerings, health, architectural-arts etc.
Paragraph «Water supply and sewerage» (WSS)
In given paragraph are calculated systems and elements supplying water supply and sewerage of country house that straight influences residing comfort. Discrepancies at development of the WSS paragraph can make life in the house discomfortable. Be located in the house where water pressure constantly changes, rust is dripping from crane and the water drain works in unknown mode, very uncomfortably. Development of the WSS paragraph is executed pursuant to sanitary and urban development norms and rules.
If the central water-supply is absent, designing the system of water-supply engineering becomes more labour-consuming and responsible.
Basic element of independent water-supply is chink or well, depth of which should be such to draw water below the level of so called «technical» water. Another critical moment during development of WSS paragraph is calculation and selection of correct equipment of the water cleanup system, quality of which is confirmed by results of mineralogical, radiological and bacteriological analysis of water.
During calculation of the chink or well location it is necessary to take into account access capability of well rig in case of silting or preventive procleaning.
The project of water system should allow for automatic accumulation of minimum reserve of water in the house — no less of daily norm.
Design device of sewerage system in the case, when there is opportunity of connection to the central mains, identically works on calculation of connection to the central water supply system: order for technical specification, development and coordination of the project. However mostly in private dwellings the project of independent water drain is required which can be realised with use of cesspool, septic tank or station of biological clearing.
Planning the arrangement of cesspool or septic tank, it is necessary to take into account access capability of sanitary equipment at any time of year without access point into the site. Though cesspools are used so far at organization of the water drain owing to their relative cheapness, they have grave disadvantages:
— enough problematic to arrange cesspool really comfortably and «imperceptibly» for occupants;
— at accommodation of cesspools which as a rule are in maximum distance from residential constructions, it is necessary plenty of excavation
— and it is necessary to dig both to length and to depth (for supplying of proper drain);
— comfort of residing in the house has dependence from timeliness of the arrival of sanitary equipment.
More modern, reliable and feasible variant of independent water drain is the installation of the septic tank or the station of biological clearing. It is not simply cesspool, and fully-featured sewage disposal plant independently ensuring the functioning the water drain without accumulating sewage wastes, and processing them to harmless neutral masses.
Paragraph «Heat and ventilation» (HVAC)
One of the main features of wooden houses is absence of necessity of compulsory device of forced-air and exhaust ventilation. Microclimate in the house is supplied by natural regulation caused by natural properties of wood. In wooden house only natural exhaust ventilation not requiring the devices of expensive ventilation systems is necessary. Therefore in given part of the HVAC paragraph is no serious design works.
The base of heating system designing is a heat engineering calculation. At its constitution for HVAC paragraph energy losses of the house are taken into account through walling and roofing materials, as well as through windows and floor. On the grounds of these data the common thermal losses are calculated at different weather conditions and the heating system of necessary capacity is designed, capable to compensate the maintenance of heat at the lowest calculated temperatures.
Paragraph «Electrical power supply and illumination»
Designing of the electricity in wooden country house for paragraph “Electrical power supply and illumination” goes on the basis of «from the greatest to the least» — from the main point of enter in the house to ultimate electric point.
Point of enter of the electricity to house is an input distribution device (IDD) — is automatic electric power counter from which distributing of the electrical wiring on construction goes.
Based on necessary capacity and electric system branching it is settled amount calculation and type of components (wires, switch panels), as well as earthing be under design (separately underneath every building).
Properly designed «Electrical power supply and illumination» paragraph supplies not only safety, but also economy of the means of Customer — both at the expense of correct materials selection and at the expense of main gasket of a few distribution lines simultaneously in vertical communication corridors. In vertical networks corridor not only various wires, but also water drain with ventilation can pass. It is convenient and efficiently.
The power supply system in modern country dwelling should be equipped necessarily by reserve sources of the electric power to the case of emergency situations in main loop. Two main types of such sources — generators-automatic devices and the sources of uninterrupted supply exist. The generators on liquid fuel (diesel, petrol) enter automatically at breakage in the network. But at unsuccessful coincidence of circumstances the generator-automatic device can not come into action. In the case of absence of tenants in the house for the moment of break-down it is fraught with not only by automatics failure, but also more serious troubles — for example, it results in defreezing of the heating system.
The source of uninterrupted supply is to its essence the accumulator of high capacity, it has been already charged enough by plenty of the electric power, therefore in the case of the electricity switching-off nothing can prevent it to involve.
Paragraph «Automatics and fire warning»
Supplying of the house by resources of fire safety and fire extinguishing is the most important condition for safe residing.
Modern dwelling is equipped by plenty of automatic units which ensure the functioning stable the main communications and additional systems being in charge of comfort and safety of residing.
Sewage automatics controls an admissible level of dump in the purification system and signals of its excess or informs of any other emergency situations.
Automatic system on water-supply executes following functions:
— supplies smooth regulation of the amount of pump turn-overs;
— adjusts smoothness of pressure in the system, assisting to diminish loads to attachment fitting pipe, gaskets and other elements of the system of water-supply, extending the term of their service;
— evenly distributes a hot water on all system.
Work of automatics on water treatment is no less important. It answers both for water treatment itself and for water conditioning, supplies a reserve water reserve and calculate work of all system from the standpoint of resource saving. For example, starts a stocker system (which and so cheaper in itself) at night — at night electric power is cheaper.
Automatics in the heating system as well supplies economy of power resources. Such systems can recustomize automatically air temperature in given mode, and separately for each premise. Besides given systems can have and a more thin set-up with tie-in by time. For example, in the premise after 22 hours temperature can be any, but at the same time to 9 hours of morning it should be plus 18 degrees. Similar automatics allows substantially to save, particularly at strong frosts.
All automatic systems described in given paragraph above are a compulsory automatics which straight supplies residing comfort and economy of resources. As well plenty of «dispensable» automatics exists. However under word «dispensable» it is not necessary to imply «unnecessary» — it says just that without given type of automatics the house will not freeze, will not remain without light and so on.
For example, really it is possible to name unnecessary for example the system of security signalling?
The most common way of security signalling organization is the installation of volume sensors (movement). But for receipt of maximum safety to volume sensors it is recommended to put also an external ecurity circuit which comes into action on broken windows, opening of doors etc.
Following level of safety assurance are the chamber of videosupervision or infrared sensors along the perimeter of the house and the allotment garden. Obvious advantage of the last is absence of necessity of visual supervision (in the case with videocameras, for detection of extraneous presence for monitors worker should monitor). Besides infrared sensors are imperceptible for extraneous eye, they are difficult to find out, to pass or to put out of action.
Paragraph «Gas-thermalsupply, boiler-room»
From correctness of calculation in the «Gas-thermalsupply and boiler-room» paragraph to a large extent depends all heating system. Incorrectly selected units of boiler-room and Gas-thermalsupply will not be able to provide rated power and stability of work. The most unpleasant variant of the consequences of similar negligence — working at ten tenths, incorrect selected boiler equipment can break ranks and to leave tenants without heating to the strongest frosts.
On the basis of outline design (in Gas-thermalsupply and boiler-room paragraph) heat engineering structure calculation is done, thermallosses of each premise are defined and the amount of energy, needed for each of heated premises is calculated. On the grounds of these data necessary amount of gas is calculated (naphtha, petrol). Further it is interpellated of specifications to gas and boiler equipment is selected. Optimum variant is installation simultaneously of two boilers, each of which on limiting capacity can give about 80 per cent of necessary energy. Such fitting-out boiler will not allow to defrost house, if one of the boilers fails — the second working at full power will be able to provide construction by heat, until repair jobs are lead.
Paragraph «Telephone system, television and computer fitting-out»
All types of given distribution lines refer to category of low-current wire and wireless communications which as well require a separate project in which interconnection layout draws, the places of the conclusion to ultimate devices are noted etc. Very frequently all low-current lines are installed in mentioned vertical networks corridors — it and practical, and cheaper.
So, detail design is guarantee of successful construction of the house and residing in it. Economy on detailed design development can turn serious extra charges at stage construction when well performed contractor design, opposite, solves the problem not only of residing comfort, but also economy of the means — both at stage construction and while in service country house.






